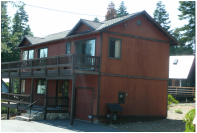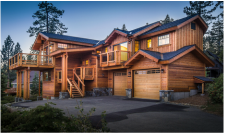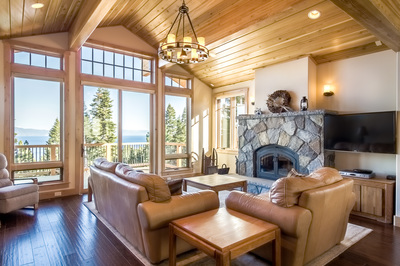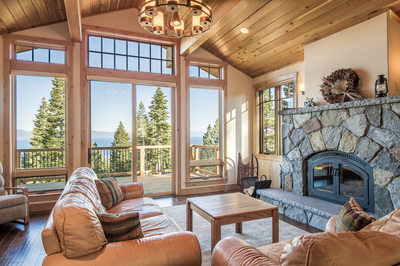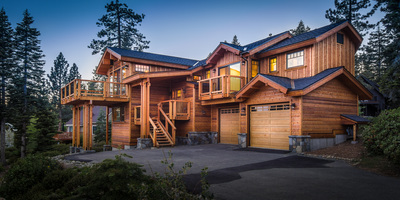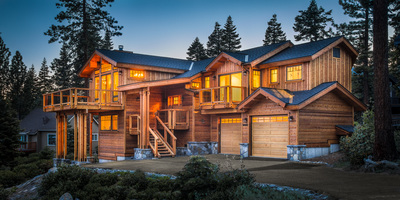Carnelian Bay - Addition/Remodel
|
Located in Tahoe's north shore, this addition/remodel captures a stunning lake view that the existing residence ignored. The existing residence had no functional entry and suffered from a lack of curb appeal. Functionally the addition added a protected entry, an expanded great room and kitchen, a full bath, and an extra garage bay. Aesthetically, the addition added much needed natural light, an improved sense of form and space, and an updated aesthetic. This remodel created a more dramatic floor plan that capitalizes on a great lake view. The existing house structure was mostly preserved, which helped control costs, and kept material waste to a minimum. This project was a collaboration with Richard Silver Architect and David Shelton P.E.
|
|
A Significant Transformation
|
Home before remodel
|
Home after remodel
|
Original Objective
To capture the lake view, add a functional entry, add a master bathroom, bring in natural light, improve the aesthetics of the house, and add an additional bedroom and bathroom. Statement of purpose To utilize leave the existing structure in tact as much as possible to reduce costs and make a dramatic upgrade to aesthetics. |

